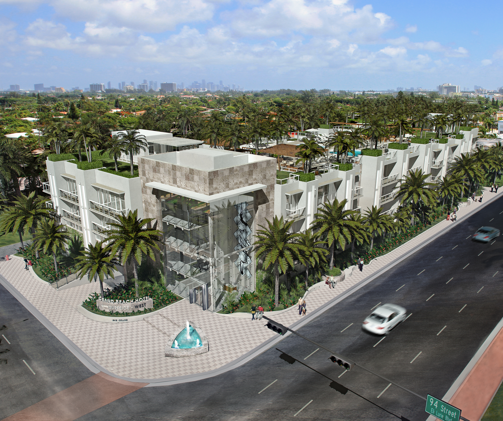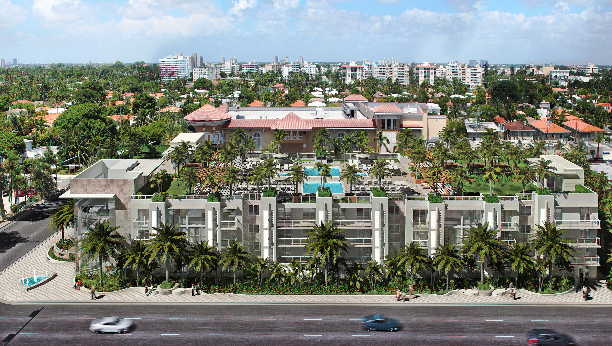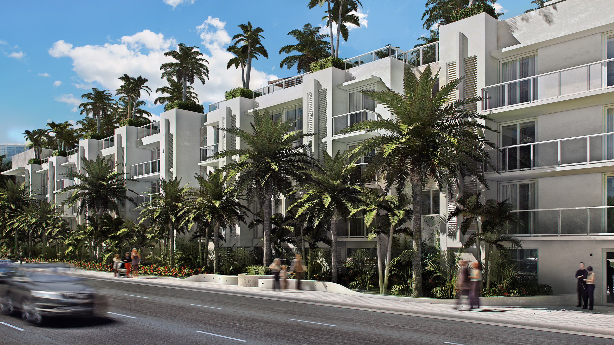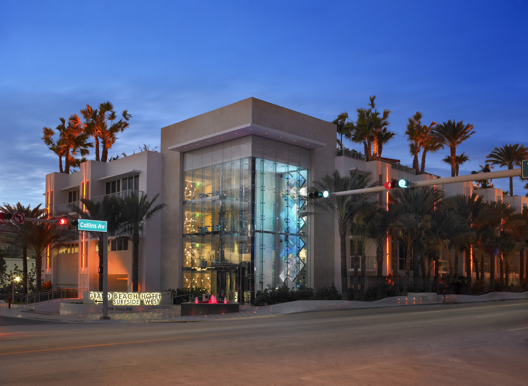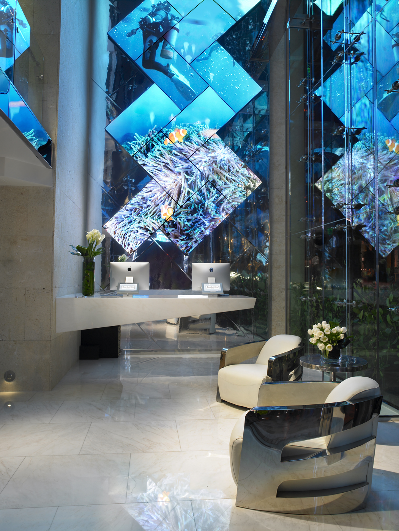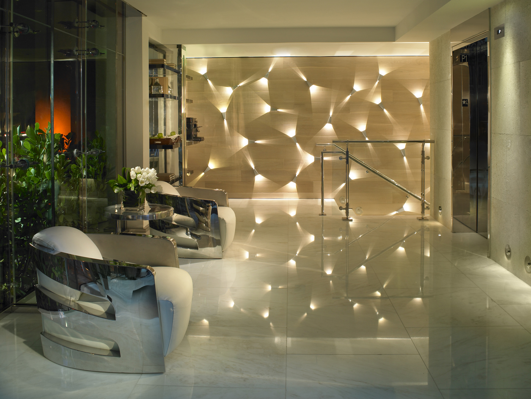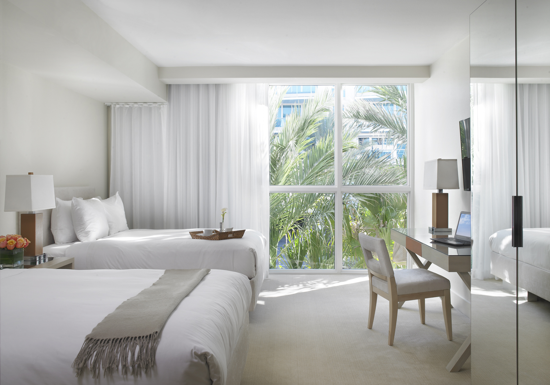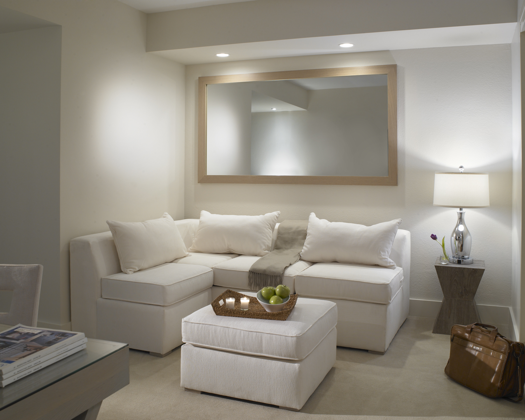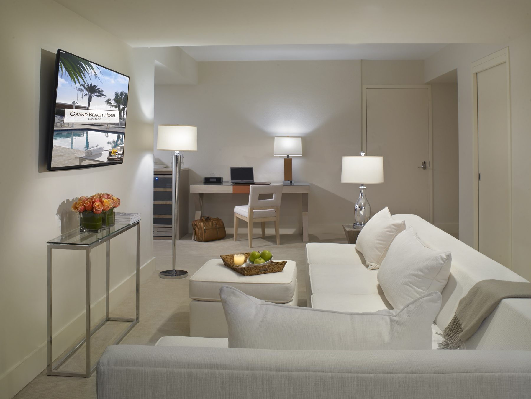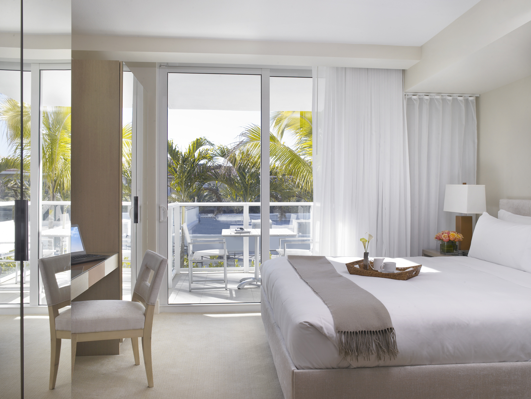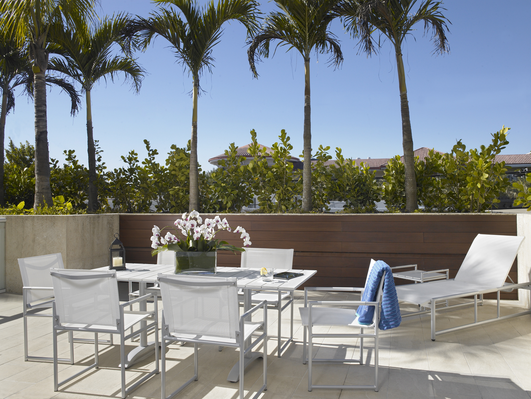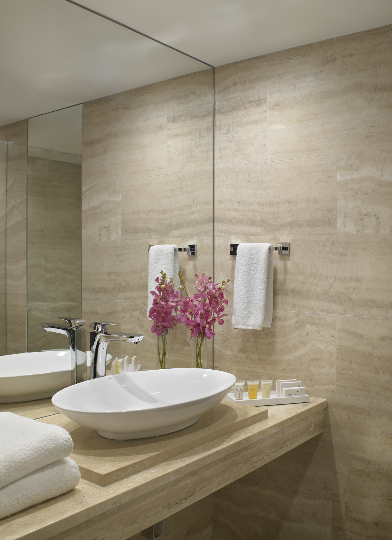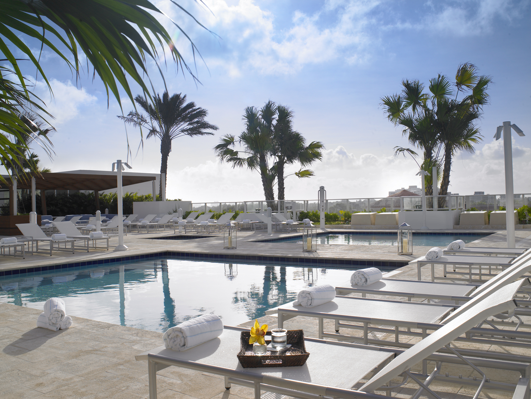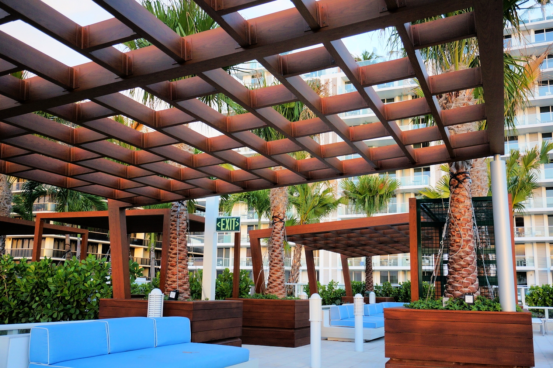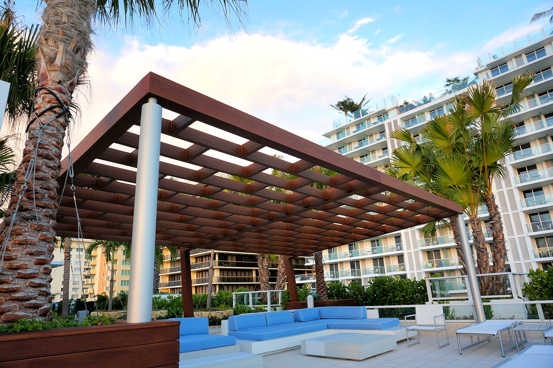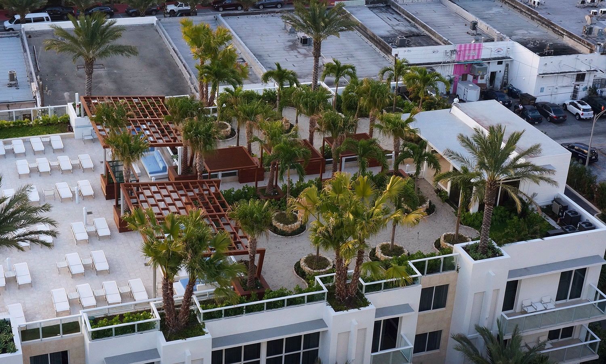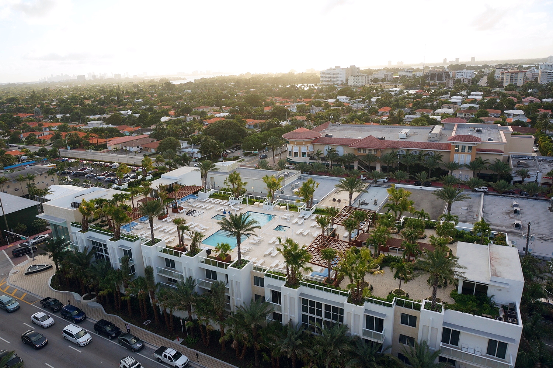Tropical haven within the urban fabric...
PROJECT TYPE: Limited service hotel, 83 keys, 4 storeys
AREA: 117,500 s.f. building, 22,500 s.f. paving & landscaping.
COMPLETED: 2014
This project engages the dialog between architecture and landscape to harmonize the interior with the exterior.
Located on the west side of Collins Avenue, the project needed its own identity and amenities, yet retain its dialog with the Grand Beach Hotel Surfside East.
Anchored at the corner of 94th and Collins by a 4 story glass lobby atrium, the hotel is made up of a rooftop amenity deck, 3 storeys of hotel rooms, and valet parking in a level that is halfway underground.
Special attention was given to the rooftop, where palm trees and shrubs were combined with sandy patches. This landscaped was complemented by trellised seating arrangements arranged around two pools and two spas.
The street level pedestrian experience was an important consideration, starting with an entry plaza, lush landscaping long the building edge, widened sidewalks, and a continuously winding planter which transforms into a shaded seating bench at regular intervals.
The architectural design was created by John Perez, while working with MB Development as Director of Architecture. His entailed involvement was from inception through permitting, on site construction administration and project delivery to hotel operations team.
As Director of Architecture, John Perez led the design and coordination of landscape and interior design.
Image Credits:
Renderings: Jeremy Correll (Images 1 to 3)
Professional Photography: Troy Harrison (Images 4 to 12)
Photography: John S. Perez (Images 13 to 16)


